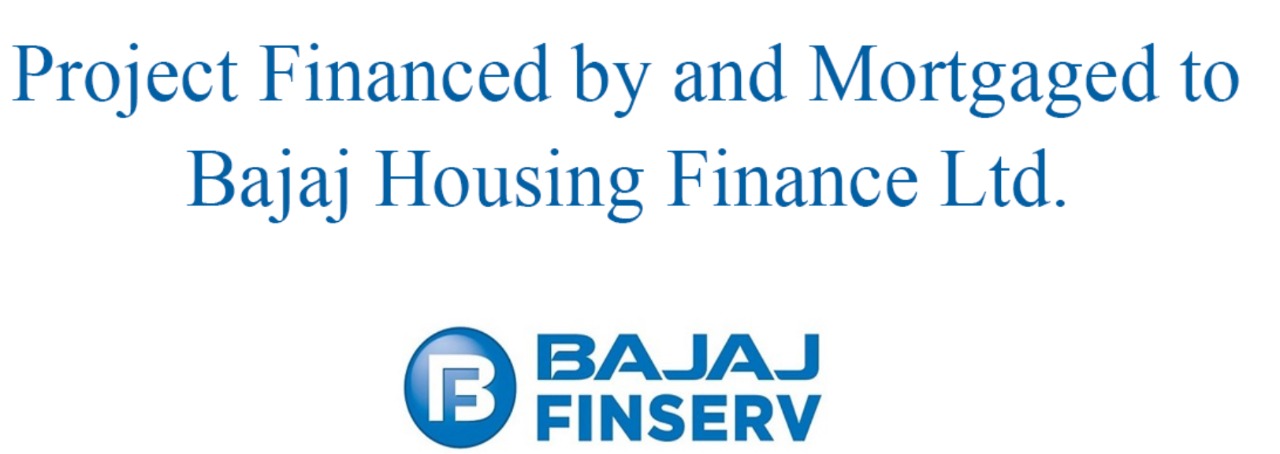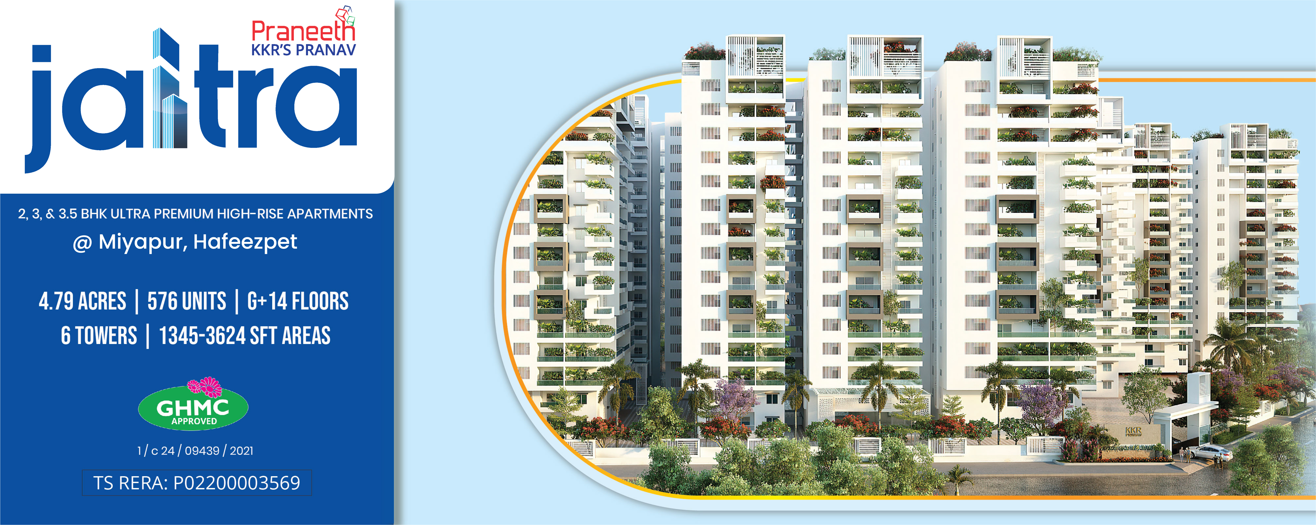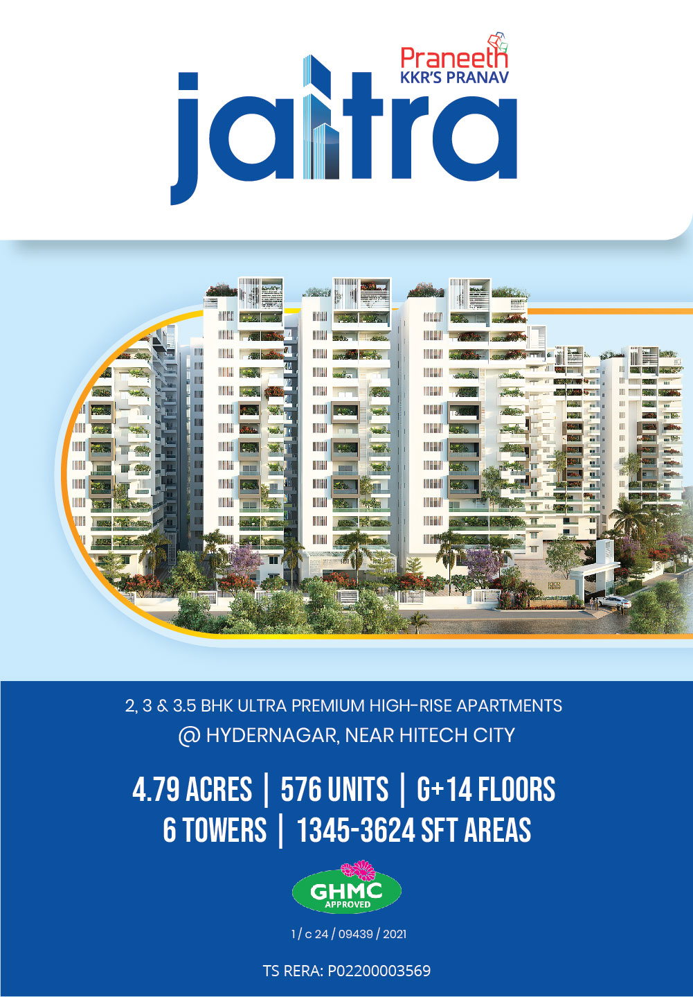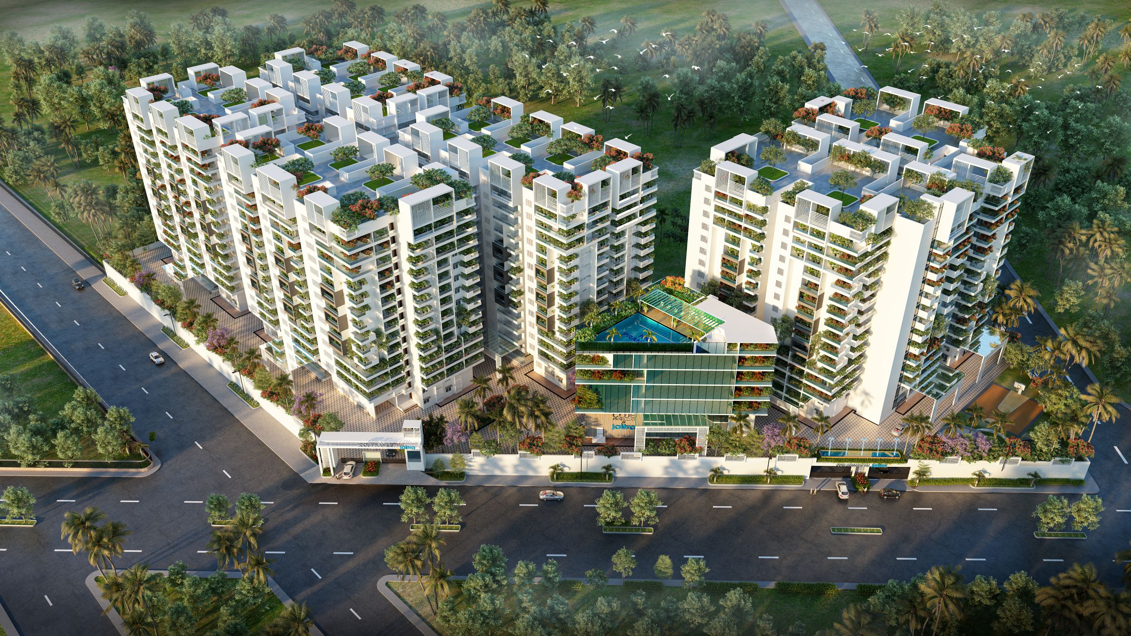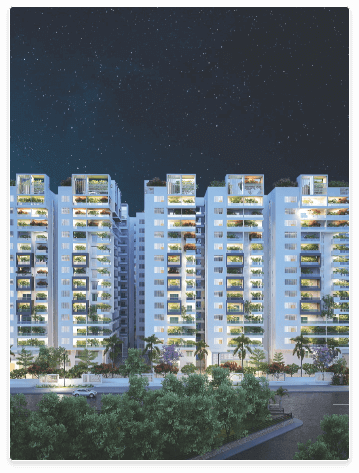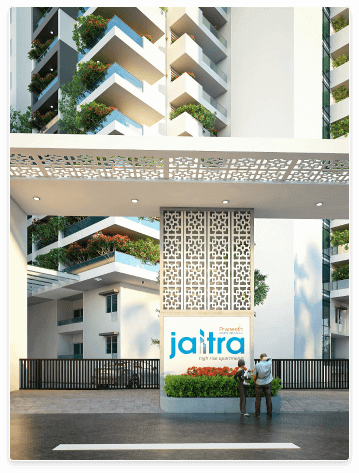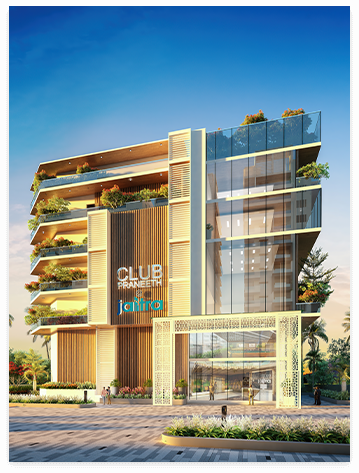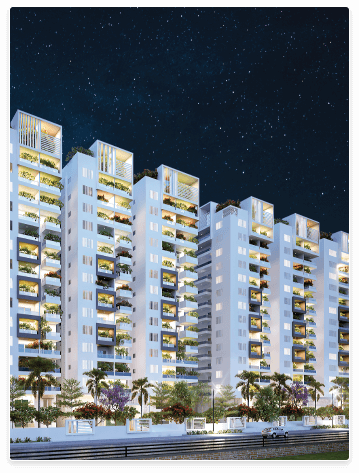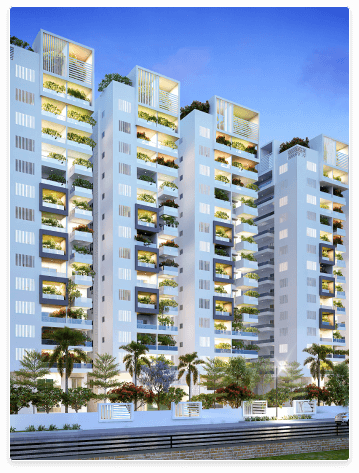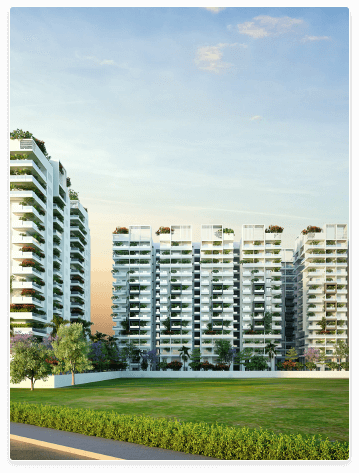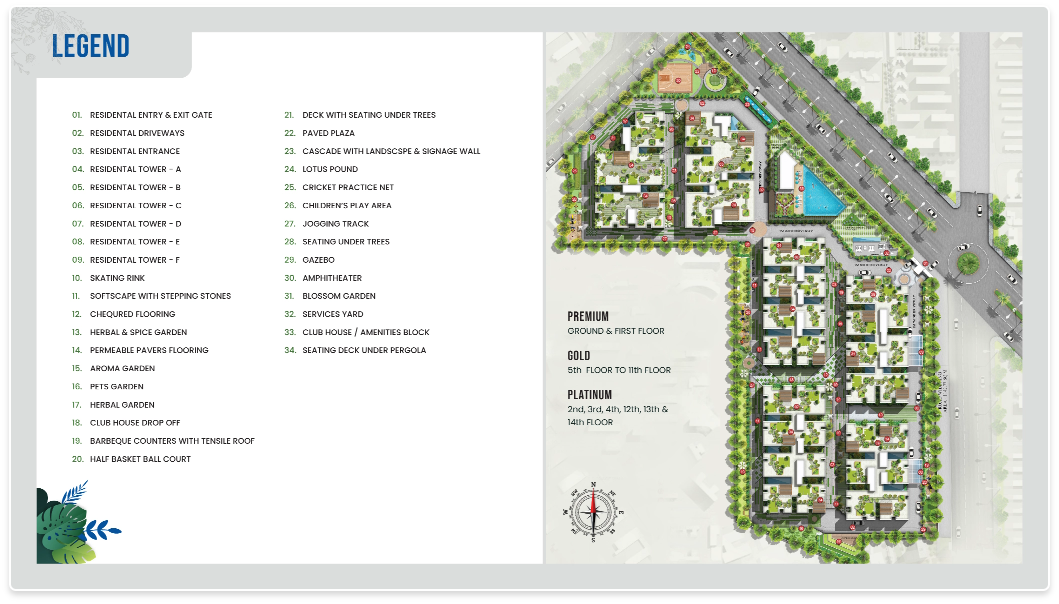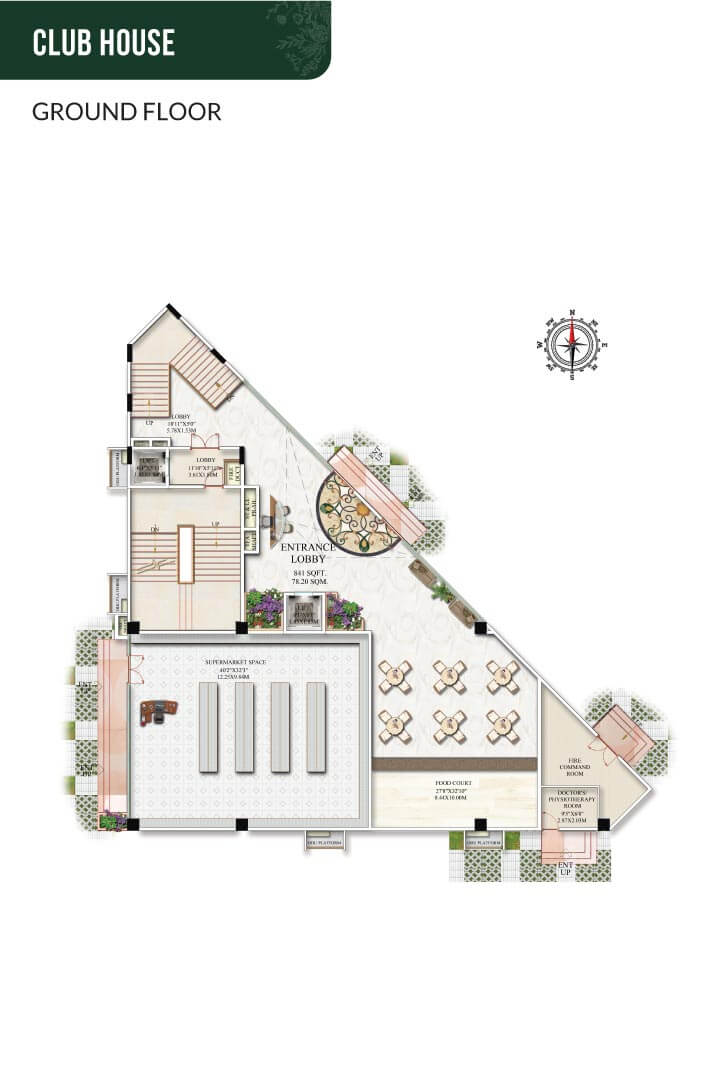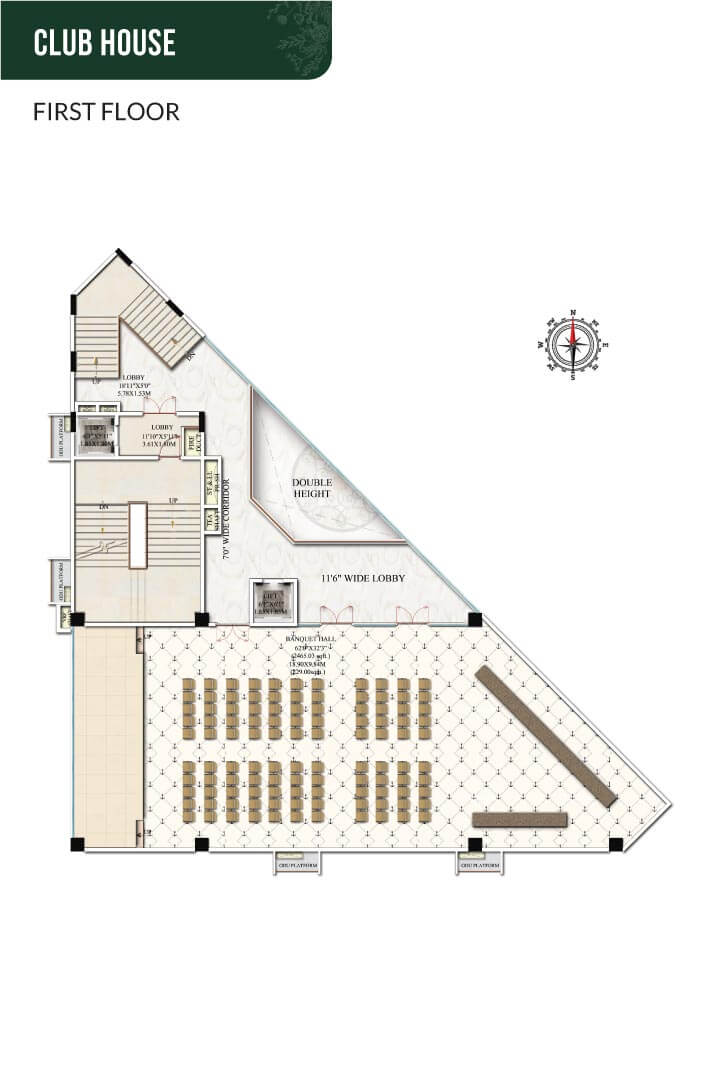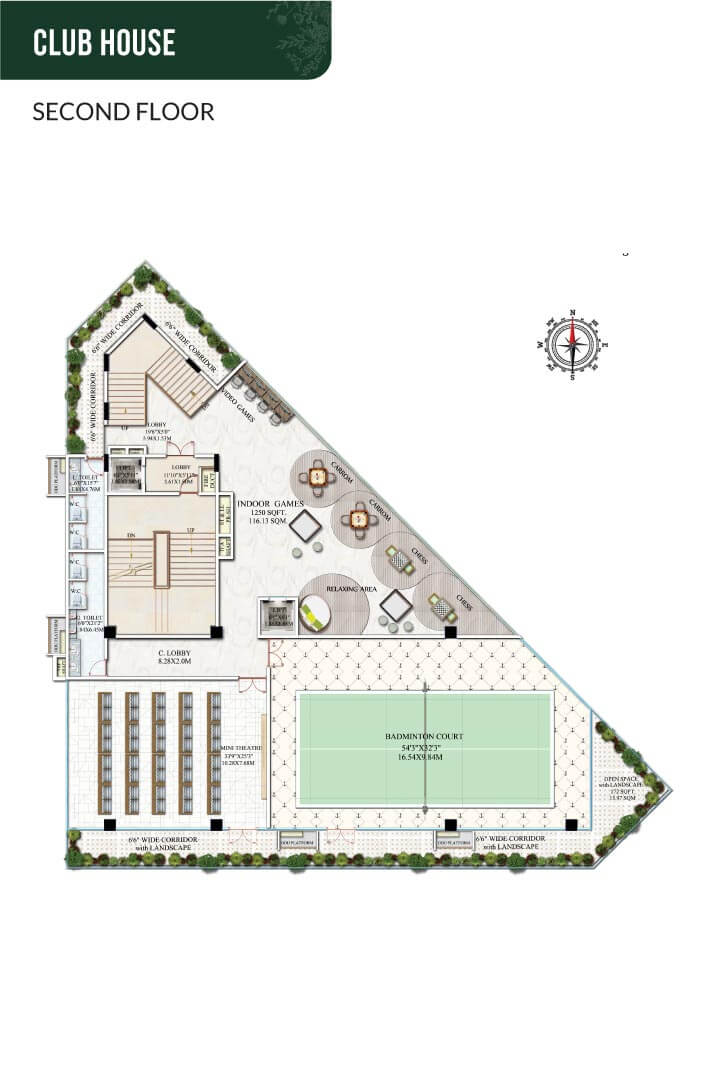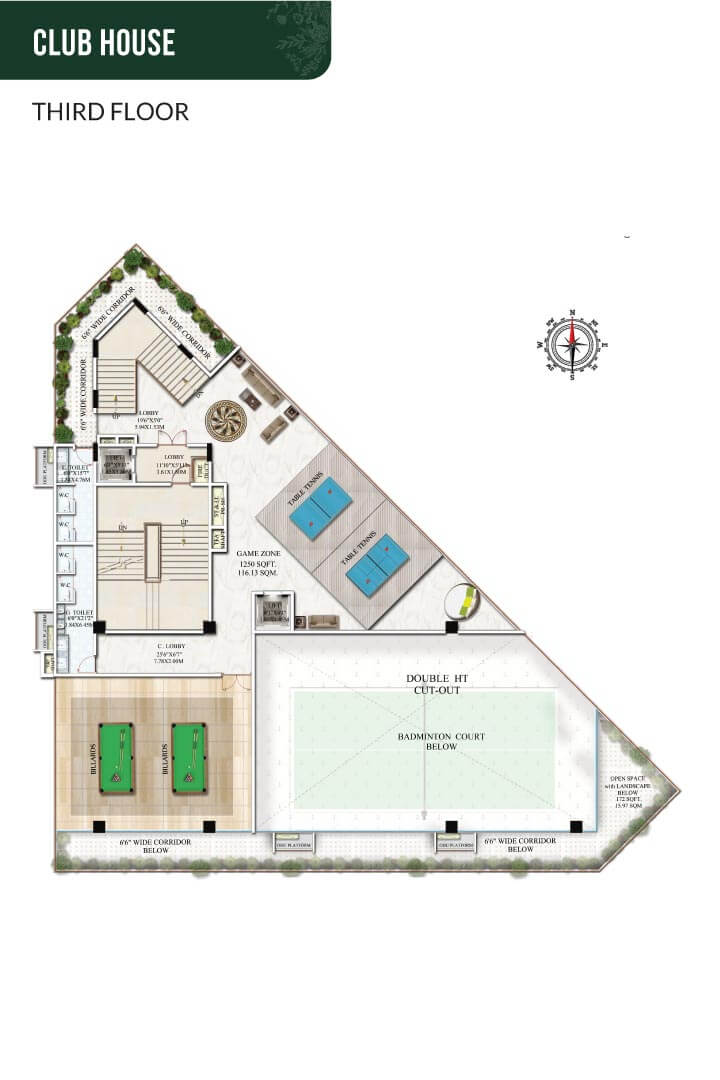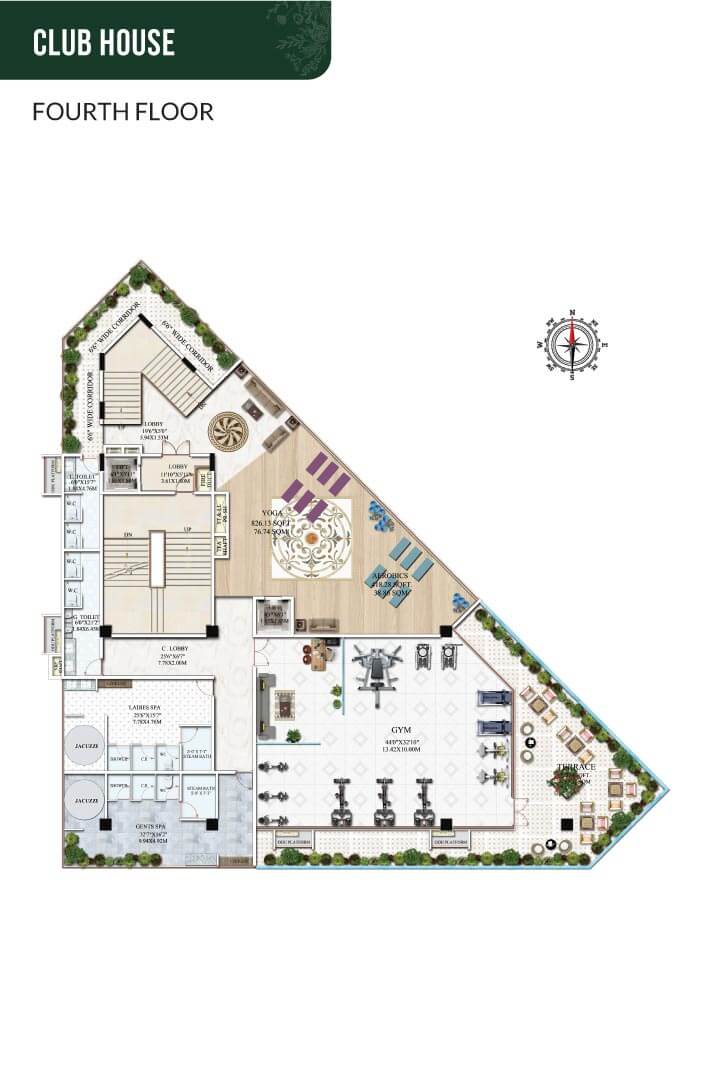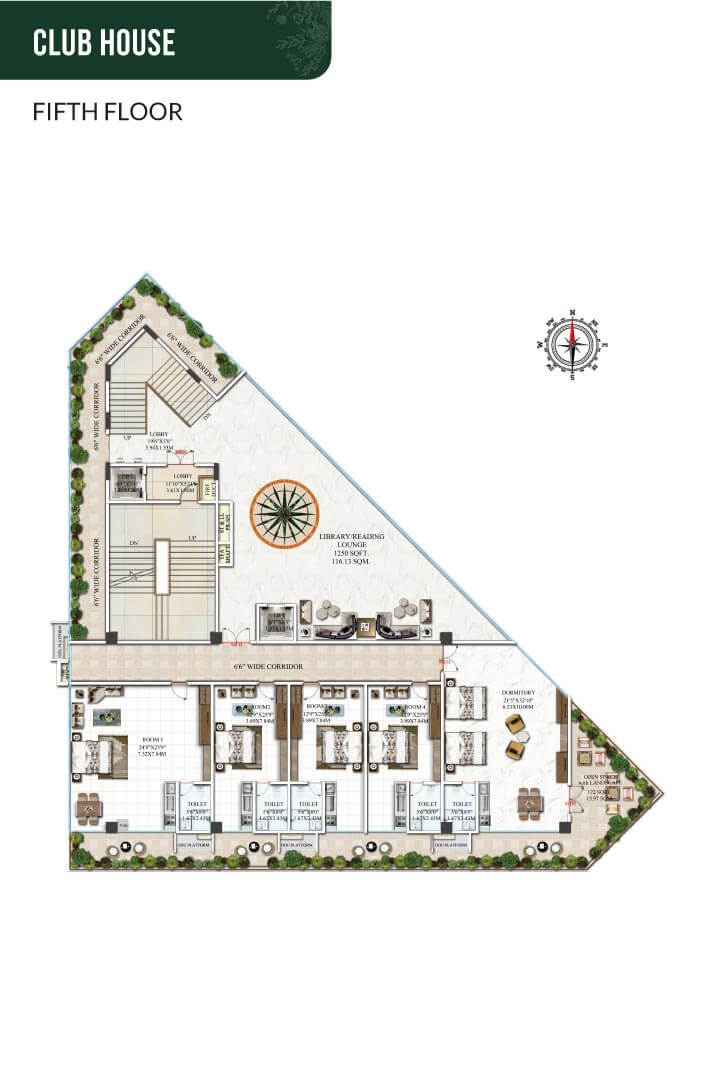
2, 3 BHK Flats for Sale in Miyapur
Luxurious 2, 3 BHK Flats for Sale in Miyapur


Praneeth Group offers Premium 2, 3 BHK Flats in Miyapur. Invest in the future with our 2, 3 BHK Flats for sale in Miyapur . Uncover a world of amenities and convenience right at your doorstep.
The community that flourishes through technology & abundant natural cover.
Be enveloped in greener pastures at our Luxury 3 BHK Flats for sale in Miyapur. Our contemporary architecture seamlessly blends natural plant life into every flat, making them the best flats for sale near Miyapur. These Luxury High-rise Apartments in Hydernagar are the lifestyle upgrade that you were always looking for, with exquisite amenities that cater to the whole family, and vast community spaces that encourage engagement and fraternity among your peers.
If you’re looking to invest in the Best High rise apartments in Miyapur, look no further than Praneeth Group’s Jaitra. This project is the quintessential nature lover’s retreat. Jaitra features exquisite vertical landscaping & green cover not only in common areas, but in balconies and inside apartments too.
Soothing to the soul and captivating to the eyes, Praneeth Pranav Jaitra is sure to have some of the most lucrative 2/3BHK flats for sale in Hydernagar.
WE WOULD LIKE TO HEAR FROM YOU

Please fill the form to
download brochure & price list
Other ways to get in touch
-
Site address:
Opp. Srila Park Pride, Hafeezpet, Hyderabad, Telangana- 500049 -
For sales:
8099972972 sales@praneeth.com | www.praneeth.com -
Sales Office address:
16-21-48/A/1, Manjeera Road, Hyder Nagar, Near Miyapur Metro, Opp to SMR Vinay Fountain Head, Hyderabad, Telangana – 500049
PROJECT GALLERY

EXCITEMENT IN EVERY INCH,
SATISFACTION WITH EVERY STEP.
PROJECT AMENITIES

State-of-the Art Club House with amenities
CLUB HOUSE AMENITIES
-

High Ceiling Foyer Entrance
-

Fully equipped AC Gym
-

Reception Lounge
-

Swimming Pool with Toddler Pool
-

Library Hall
-

AC Multipurpose Hall
-

Mini Theater
-

Indoor Shuttle Court
-

Supermarket Space
-

Doctor's Room
-

Physiotherapy room
-

Aerobics
-

Spa
-

Laundry
-

Coffee Lounge
-

Project Maintenance Office/ Utility Payment Office
-

Association Room
-

Guest Rooms
-

Play Station
INDOOR GAMES & SPORTS
-

Sports Lounge
-

2 Nos Table Tennis
-

Billiards Table
-

Chess/Carroms
-

Outdoor Cricket Net Practice
-

Half Size Basketball Court
OUTDOOR SPORTS FACILITIES
-

Children's Play Area
-

Designer landscaping
8 Types of Gardens -

Piped gas System
-

CCTV Camera
-

24x7 Security
PROJECT AMENITIES
PROJECT HIGHLIGHTS

- GHMC Approved Project
- 4.7 Acres Community at a Prime Location
- Hydernagar offers easy connectivity to important destinations
- Nature Themed Apartments
- Rooftop Gardening & Floor Plantations with Drip Irrigation System
- Luxury Club House with Top-notch Amenities
- Commercial space for Supermarket & Coffee Lounge
- High Security Measures throughout the Apartments
- No scope for High-rise buildings around Jaitra
- Modern Design & Landscaping
- Spacious Floor Plans of Up to 3624 SFT
- Complete Vaastu Compliance
FLOOR PLANS

AVAILABLE CONFIGURATIONS

- S.No
- Flat Sizes
- Type
- 1.
- 1345
- 2 BHK
- 2.
- 1810
- 3 BHK
- 3.
- 1837
- 3 BHK
- 4.
- 2020
- 3 BHK
- 5.
- 2040
- 3 BHK
- S.No
- Flat Sizes
- Type
- 6.
- 2179
- 3 BHK
- 7.
- 2345
- 3 BHK
- 8.
- 2570
- 3.5 BHK
- 9.
- 2640
- 3 BHK
- 10.
- 2733
- 3.5 BHK
- S.No
- Flat Sizes
- Type
- 11.
- 2740
- 3 BHK
- 12.
- 2900
- 3.5 BHK
- 13.
- 2920
- 3 BHK
- 14.
- 2939
- 3.5 BHK
- 15.
- 3094
- 3 BHK
- S.No
- Flat Sizes
- Type
- 1.
- 1345
- 2 BHK
- 2.
- 1784
- 3 BHK
- 3.
- 1980
- 3 BHK
- 4.
- 2100
- 3 BHK
- 5.
- 2179
- 3 BHK
- S.No
- Flat Sizes
- Type
- 6.
- 2240
- 3 BHK
- 7.
- 2345
- 3 BHK
- 8.
- 2383
- 3 BHK
- 9.
- 2560
- 3 BHK
- 10.
- 2640
- 3 BHK
- S.No
- Flat Sizes
- Type
- 11.
- 2740
- 3 BHK
- 12.
- 3360
- 3.5 BHK
- 13.
- 3435
- 3.5 BHK
- 14.
- 3554
- 3.5 BHK
- 15.
- 3624
- 3.5 BHK
- S.No
- Flat Sizes
- Type
- 1.
- 1345
- 2 BHK
- 2.
- 1810
- 3 BHK
- 3.
- 1837
- 3 BHK
- 4.
- 2020
- 3 BHK
- 5.
- 2040
- 3 BHK
- S.No
- Flat Sizes
- Type
- 6.
- 2179
- 3 BHK
- 7.
- 2345
- 3 BHK
- 8.
- 2570
- 3.5 BHK
- 9.
- 2640
- 3 BHK
- 10.
- 2733
- 3.5 BHK
- S.No
- Flat Sizes
- Type
- 11.
- 2740
- 3 BHK
- 12.
- 2900
- 3.5 BHK
- 13.
- 2920
- 3 BHK
- 14.
- 2939
- 3.5 BHK
- 15.
- 3094
- 3 BHK

DOWNLOAD
PROJECT BROCHURE & PRICE LIST

Get to know all the amenities that make a home in Praneeth Pranav Jaitra the best flat to purchase near Miyapur.
Praneeth Pranav Jaitra
Constrution Update March'24

PROJECT SPECIFICATIONS

-
STRUCTURE
a. Earthquake resistant design as per Zone-II of IS 1893, RCC framed Beams / Column Structure for Basement.
b. RCC framed structure to withstand wind and seismic loads Zone ll.
c. RCC shear wall for external and 4” thick CC block work for internal walls for towers A & B.
d. Machine made CC blocks in cement mortar; external walls of 8’’ thick and internal walls of 4’’ thick for towers C, D, E & F.
-
WOODEN DOORS
a. Main Door Engineered Wood frame with designer Flush Shutter aesthetically finished with veneer and UV lacquer finish and hardware of reputed brand.
b. Internal Doors HardWood frame with designer flush shutters and hardware of reputed brand.
c. French Doors and Windows UPVC with glass panels hardware of reputed brand of Alegria or equivalent.
d. Windows UPVC frames of Alegria or equivalent, sliding shutters with glass (Saint Gobin/ Modiguard or equivalent) with standard hardware.
-
PAINTING
a. Interior: Gypsum/Putty Finish, two coats of acrylic emulsion paint (ASIAN /BERGER/ICI or equivalent) over a coat of primer.
b. Exterior: Textured finish and two coats of Exterior Emulsion paint (ASIAN/BERGER or equivalent).
-
FLOORING AND DADO CLADDING
a. Living /Dining: 800 x 800mm vitrified tile flooring (Vermora/ Nitco/ Johnson/ Asian or equivalent).
b. Bed rooms: 600 x 600mm vitrified tile flooring (Vermora/ Nitco/ Johnson/ Asian or equivalent).
c. Kitchen: 600mm x 600mm size Vitrified Tile Flooring (Vermora/ Nitco/ Johnson/ Asian or equivalent).
d. Bathroom and Utility: Anti Skid Ceramic tiles.
e. Staircase and Corridors: Granite flooring with SS Railing.
f. Parking Area: VDF flooring in Cellar.
g. Utility: Glazed ceramic 300 mm x 600 mm tile dado up to parapet wall height 300mm x 300mm tile flooring.
h. Toilets: Designer 300mm x 600mm ceramic tile dado upto 7’ height.
i. Lifts: Designer cladding with tile/granite.
-
WATER PROOFING
Waterproof cement plaster over a coat of brush bond for Lift pits, toilets, water tanks and terrace top.
-
FIRE AND SAFETY
As per fire safety norms and as per the conditions specified by fire authority.
-
PLUMBING & SANITARY
a. Water supply: ISI mark/Astral/Ashirvad/CPVC piping or equivalent for water supply.
b. Internal Doors: HardWood frame with high pressure laminated designer flush shutters and hardware of reputed brand.
c. Toilets: EWC wall mounted and wash basin in all toilets (Kohler/Jaquar or equivalent) shower (Kohler/Jaquar or equivalent) with chrome plated fittings (Kohler/Jaquar or equivalent).
d. Provision for Geyser inlet and outlet points. STP treated water provision for soft scaping areas and flushing in toilets.
-
TELECOMMUNICATIONS, CABLE TV AND INTERNET
a. Provision for cable TV connection in Master Bedroom, Drawing / Living area.
b. Internet point in Living / Drawing room and one data cable connection.
-
KITCHEN
Provision for water in and out points, electrical points for exhaust fan electrical appliances and water purifier. Remaining appurtenances in owner’s scope.
-
ELEVATORS/LIFTS
Passenger Lifts, Specification: High speed automatic passenger lifts of Schindler/OTIS/Kone or equivalent make with group control and ARD with V3F for energy efficiency with power backup.
-
LPG
Supply of gas from centralized gas banks / piped gas to all individual flats with pre-paid gas meters.
-
ELECTRICAL
a. Concealed wiring (Polycab/Havells/Anchor/RR Cable or equivalent).
b. Power outlet for air conditioning in all bedrooms.
c. Power outlet for geyser and exhaust fan in all toilets.
d. Power sockets for cooking range, chimney, refrigerator, microwave oven and mixer grinders in kitchen.
e. Modular switches/sockets of Anchor Roma/Legrand/Norisys/Crabtree or equivalent make.
f. Power sockets for TV , Internet etc.
g. Three phase supply for each flat with individual meters boards tapped from common HT metering.
h. MCB’s for each circuit provided at the main distribution board in every flat of MDS/Siemens/Legrand or equivalent.
i. Power plug for Washing machine/ Dishwasher in Utility area.
j. Three phase supply for each unit and prepaid energy meter.
k. Miniature circuit breakers (MCB) for each distribution board of reputed make.
-
SOLAR POWER
Rooftop Solar Power connected to the common area grid for economising overall common areas power consumption.
-
POWER BACKUP
Back up Kirloskar/Cummins or equivalent for common area and all light points inside flat except AC and Geysers (0.75 KW for 2 BHK and 2.5 BHK, 1.0 KW for 3 BHK).
-
EXTERNAL LIGHTING
LED light posts with lamp fittings, at setback and Landscaping areas and lights in staircase and corridor areas.
-
SEWAGE TREATMENT PLANT
A sewage treatment plant of adequate capacity as per norms will be provided inside the project, treated sewage water will be used for the landscaping and flushing purpose. Rain water harvesting at regular intervals provided for recharging ground water levels as per norms.
-
SECURITY/BMS
a. Sophisticated round-the-clock security/Surveillance system.
b. Panic button and intercom is provided in the lifts connected to the security room.
c. Solar power fencing all-round the boundary.
d. Surveillance cameras at the main security, in open areas as per design and entrance of each block and outside lifts entries to monitor.
